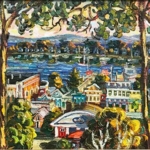It’s What You Don’t See

by Clay Cox
One of the wonderful things about being in the kitchen design busines sis that it knows no limits. Truly the imagination can go wild. Naturally for that to happen we must “partner” with clients that are interested in doing something different and are building the kitchen for themselves and not for resale.
In this case all rules have been broken because our “partner” is not only an interior designer but is also the builder and is extremely interested in selling the home.‘
What you do not see’ is behind the hood wall we built what is called a “scullery kitchen”.
This space off the kitchen is designed to take the overflow from the kitchen and typically has multiple uses. The term “scullery kitchen” comes from lavish homes built for the wealthy before the 1920’s where they had the space to build a room to hide the everyday kitchen messes and often used the room for laundry and butler services.
This modern day “scullery kitchen” has a tall 100 plus bottle wine cooler as well as twin “mud room” type seating and locker style storage cabinets with louvered doors. It also houses a built-in drawer style microwave with additional drawer storage and countertop space. Everything has been painted in a semi-gloss black finish to match the glass doors and the island cabinetry you see in the kitchen proper.
The kitchen itself is, in my opinion, a study in simplicity. The gas cooktop wall has only one focal point and no distractions. The enormous hood was built on site and faux finished to match the custom painted and glazed finish on the lighter cabinetry. The cooktop is surrounded by abundant countertop space and lots of drawers.
Looking at the far wall you will see the column style refrigerator and freezer which are covered in custom finished wood paneling. Flanking them are twin storage/display cabinets utilizing the black painted glass framed doors with the interior finished in the lighter colored custom finish, as well as, glass shelves. This allows the interior lights to illuminate the entire cabinet.
Let us not forget the magnificent island with the double waterfall edges flowing down the sides in black granite which has very unusual marbling. Stunning. Notice the drawer like effect under the countertop overhang on the island back. These are in fact doors that access more storage space made to look like they are drawers.
An important last note. This home was sold shortly after its completion.
Enjoy your home!
Clay Cox
clay@kitchensbyclay.com.
7935 Airport Road, Suites 5 and 6, Naples, FL 34109
T: 239.431.5474 F: 239.431.5472





Leave a Reply
Want to join the discussion?Feel free to contribute!